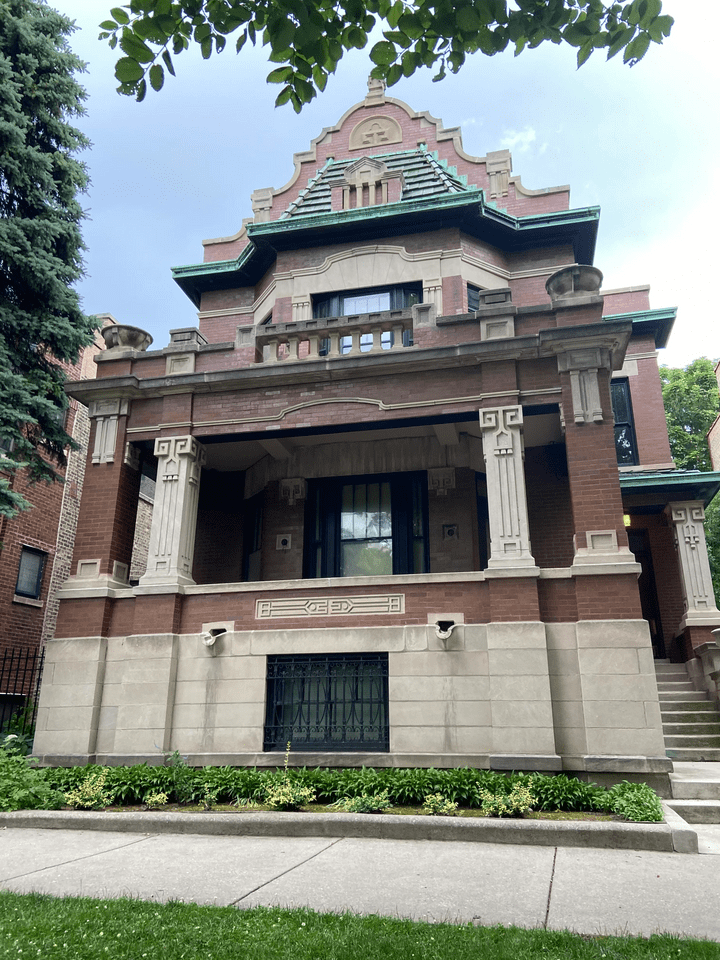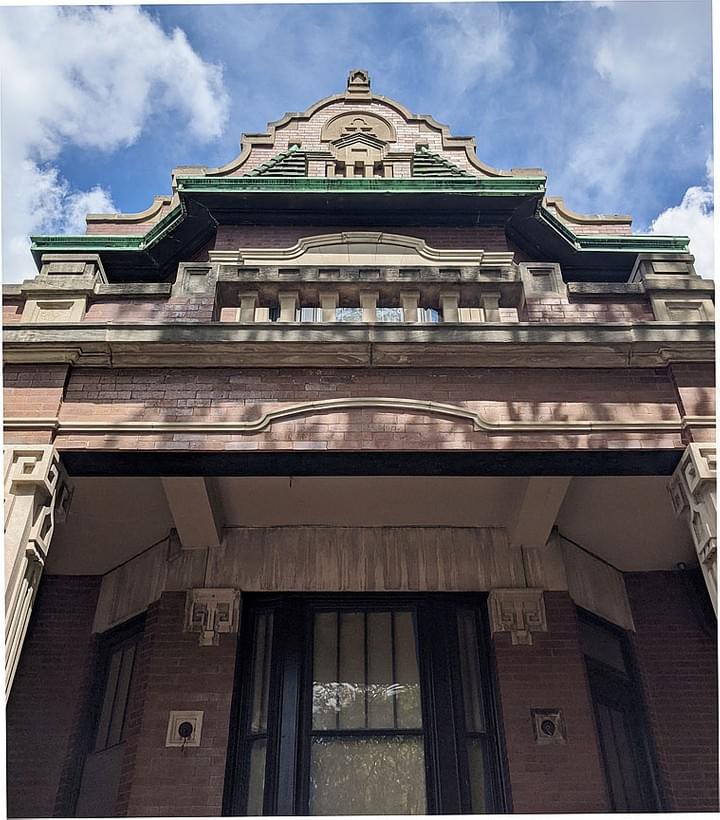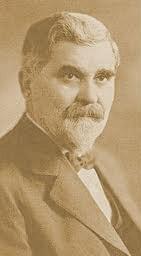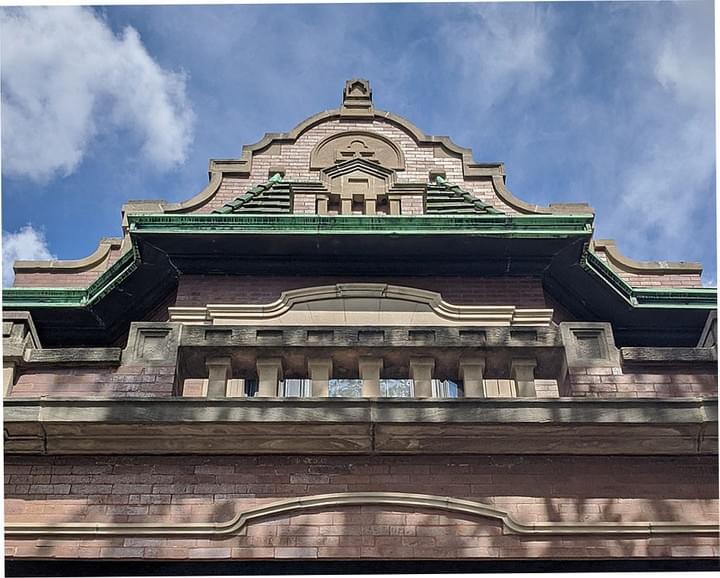
- Welcome / History
- Sites 11-22
- 12. Zuncker House 2312 N Kedzie
- 13. Kreuter House 2302 N Kedzie
- 14. Gainer House 2228 N Kedzie
- 15. Lost Houses of Lyndale
- 16. Beth-El / Boys & Girls Club
- 17. Madson House 3080 Palmer
- 18. Erickson House 3071 Palmer
- 19. Lost Schwinn Mansion
- 20. Corydon House 2048 Humboldt
- 21. Symonds House 2040 Humboldt
- 22.Painted Ladies-1820 Humboldt
- Flipbook & PDF
2940 W LOGAN Blvd
Year of construction ....................... 1912
Original cost to build ............. Unknown
Architect .................... Hermann J. Gaul
Original owner ................. Emil C. Uber
Occupation ..... Coffee & Tea Merchant

Key Architectural Features
- Sullivanesque grate
- Dual columns
- Ornamental urns
- Stepped gable
- Beaux Arts &
Flemish Revival style



As you approach the north side of Logan Boulevard, you can’t miss the unique roofline of 2940 West Logan Boulevard. This home’s unusual Flemish Revival style (with Sullivanesque Prairie accents) may not strike you as emblematic of Logan Square’s rich German heritage at first glance. However, a closer look at the architecture and history of the building reveals its many links to proud German Chicagoans who sought to fuse their homeland’s history with that of the burgeoning Logan Square neighborhood.
The property sat vacant at the turn of the 20th century as a mix of frame, brick and stone construction quickly began to fill the long tree-lined street then called Humboldt Boulevard. In 1907, Emil C. Uber purchased a 50-foot by 125-foot lot for $3,200. Construction of the building that occupies the lot wouldn’t begin until 1912, when a permit was issued for a two-story brick flat designed by German-born architect Hermann J. Gaul and built by German-American builders John Gethard & Son.
By 1912, the imposing three-story apartments at 2936-38 West Logan, commonly referred to today as the “Rose Building,” would have cast quite the shadow on the parcel. Gaul, famous for his design of six magnificent German Catholic churches in Chicago, Milwaukee and Indiana, embraced the challenge and designed a home that stands out from its neighbors.

Approaching the home from the front, you are treated to a visual feast as your gaze travels from the rusticated raised basement with an ashlar finish and geometric grate (1) up to the gabled roofline. The façade of the building reflects Gaul’s training and personal style by cleverly incorporating elements of his early apprenticeship with Louis Sullivan.
Some of the Sullivanesque elements of the house are the bold geometric lines of the façade, the imposing porch with a flat roof, and the long, angular lines of the Greek key column elaboration with congruent capitals. The column elaboration continues onto the columns flanking the side entryway, which retains its original green-tiled roof.
As you look beyond the parlor level, you’ll notice exuberant details popular in the Beaux Arts and Flemish Revival sub-styles of Renaissance Revival architecture, including the variety of stone and red-brick finishes, the projecting façade of the second-story window (2) and the continued columns (3) with pronounced cornices and ornamental limestone urns (4). Renaissance Revival was particularly popular in the 1890s–1920s, and you can see elements of the style in homes up and down the boulevard. At the southeast corner of Sacramento Avenue (2959 West Logan), for example, you will see similarly embellished porch piers designed by Hermann Gaul in 1909.
The second story of the two-flat is dominated by a tiled roof with green terra cotta shingles and a wide eave. This detail continues to the side of the house. Another unusual element incorporated into the roof is a small decoration resembling a Greek temple.
It’s hard to miss the most notable element of all Flemish Revival style homes — the stepped gable (5). The sides of the gable are concave curves that form a staircase design called a crow-step. Technically, architects would describe the “Flemish” gable as an elaborately shaped parapet above the roofline. A parapet is sometimes called breastwork, or brustwehr in German, the shared language of Gaul and Uber.

Architect Hermann J. Gaul
Hermann Joseph Gaul was born in 1869 in Horrem, Germany. He settled in Chicago around 1897, working under Louis Sullivan until he established an architectural firm under his own name in 1902. Gaul was known to build exclusively for fellow German Chicagoans and the German league of parishes. His first major commission was St. Nicholas’s Church on Ridge Avenue in Evanston, Ill. (1906).
He went on to build four full-scale Gothic-style and two Romanesque-style Catholic churches over the course of his career. His masterpiece can still be seen today in the very ornate St. Benedict’s Church, completed in 1918 on Irving Park Road in the North Center neighborhood.
Gaul’s son, Michael F. Gaul (1913-1996), joined his father’s firm in the early 1930s, making it Hermann J. Gaul & Son. He expanded the firm upon his father’s retirement in 1948 with his cousin, John C. Voosen.
Hermann Gaul was heavily involved with the German Catholic Orphanage, later known as the Angel Guardian Orphanage (and more recently, Misericordia Home North) in the West Ridge neighborhood of Rogers Park. He designed the building that housed the orphanage, whose mission was to “safeguard the German cultural heritage of orphaned German children.” The orphanage grew to be one of the largest residential child-care homes in Chicago. Gaul served as director of the orphanage before he passed away at the age of 80 in 1949.

Uber Family
Gaul likely would have been pleased that the grand two-flat at 2940 West Logan would house members of the German-American community throughout the first half of the 20th century. The original owner of the house, Emil C. Uber, and his family were fortunate to live in the first-floor unit until their matriarch, Dorothea (Schroeder) Uber, passed away in 1961. Emil and Dorothea were both born in Chicago of German-born parents (Dorothea, just weeks after the Great Chicago Fire).
Emil’s father, John, was a furniture dealer in what is now known as the Fulton River District. His sons proved to be similarly entrepreneurial — Emil started his own coffee and tea importing business in the early 1890s, and brother Albert J. Uber operated a dry-goods store in Mobile, Ala., for a time before returning to Chicago to join the coffee and tea business with Emil.
Emil and Dorothea married in 1893 and had two children: son Emil J. (b. 1895) and daughter Adele D. (b. 1900). Dorothea’s father, John Schroeder, moved in with them around 1913. The Uber Tea & Coffee business flourished and was ultimately passed down to Emil Jr., who continued to run the business after the death of his father in 1930 at age 63. Sadly, Adele passed away only 8 years later at age 38 after studying at the University of Chicago and becoming a teacher in suburban Forest Park.
Like Gaul, Emil Uber appears to have been prominent in causes important to the German-American community. In 1892, as a member of the German Republican Union of Illinois, he signed an editorial entitled “Germans Are Loyal” that appeared on the front page of the Chicago Tribune, August 19, 1892. The letter urged voters to stand behind Benjamin Harrison and the legacy of Abraham Lincoln and vote Republican in the U.S. presidential election.
After the Ubers
The earliest known resident of the smaller second-floor unit was German-born Fred Boysen and family, who owned a local bakery at 1001 West Chicago Avenue, near the intersection of Milwaukee Avenue. By 1940, the second unit was rented by a physician, Dr. Statz and family, who had a private practice in the area.
Today, the building is a single-family residence and is still owned by the family who purchased it when last sold in 1979. It remains one of the best examples of Flemish Revival architecture in the neighborhood with a uniquely Chicago twist — a combination of heritage and local flavor that reflects the spirit of those who designed, built and lived in the house.

Logan Square Preservation
Share your experience of Pillars & Porticos
Copyright © 2020 Logan Square Preservation. All Rights Reserved.








